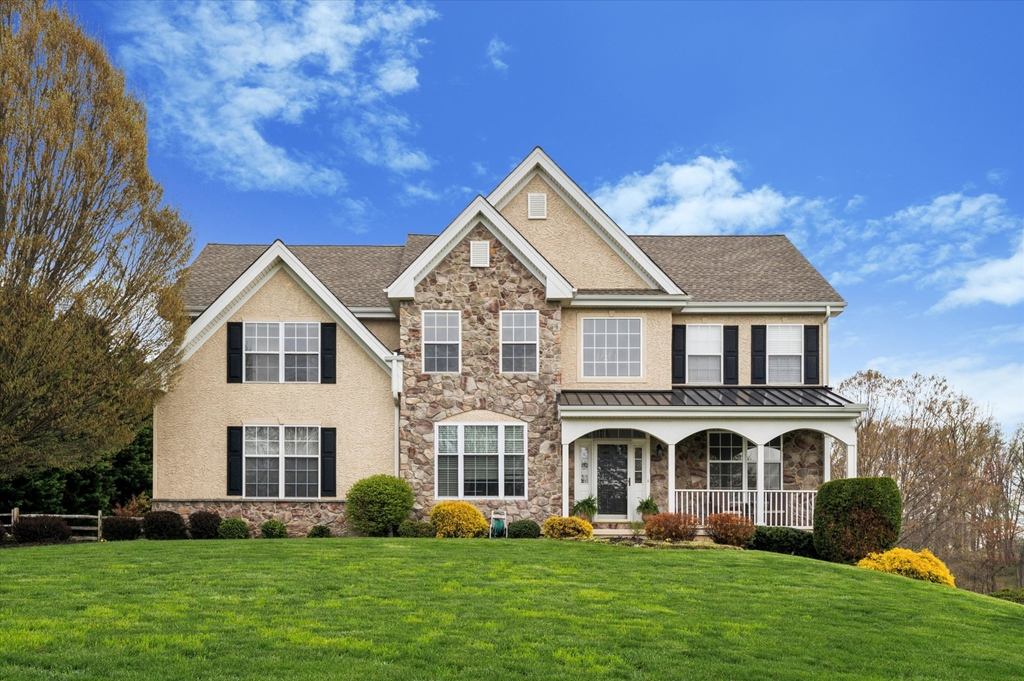1 Hiview Drive, Avondale, PA 19311-1413 $775,000

Interior Sq. Ft: 4,012
Acreage: 1.04
Age:25 years
Style:
Colonial
Mobile#: 3003
Subdivision: Bucktoe Manor
Design/Type:
Detached
Description
Fabulous opportunity to own a beautiful Wilkinson home on one of the very best lots in Bucktoe Manor. Situated on a tiny dead-end street as the sole home on the street, this beautiful lot is OVER AN ACRE and is directly adjacent to farmland for maximum privacy and spectacular long views. Fully fenced huge backyard, composite deck and HOT TUB ensure that outdoor enjoyment is a 10 in every season! Over 4000 sf of living space on 3 levels for the ultimate in flexible indoor living. Wonderful open layout with circular flow - perfect for entertaining. The family room has a dramatic vaulted ceiling and a beautiful back wall of windows overlooking the private and expansive backyard. Only available due to relocation, this fantastic home has been freshly redecorated and improved over the past 3 years and is ready for a new family to move right in and enjoy! All of the first-floor carpet was removed and replaced with hardwood flooring, main floor and bedroom level was all freshly painted, and new lighting fixtures installed throughout. The finished walk-out basement features a bar that could be a kitchenette and a full bath - this space could easily be converted into IN-LAW or au-pair quarters. Roof was installed in 2019, Central Air in 2021, all appliances and HOT TUB included for the ideal move-in ready forever home! Enjoy the convenience of New Garden Township and Kennett schools in an unbeatable location. This home is a must see!
Dining Room: 15 X - Main
Office: Main
Kitchen: Main
Family Room: 19 X - Main
Primary Bed: 17 X 14 - Upper 1
Bedroom 2: 17 X 14 - Upper 1
Bedroom 4: 14 X 11 - Upper 1
Game Room: Lower 1
Laundry: 9 X 6 - Main
Recreation Room: 13 X 12 - Lower 1
Media Room: 16 X 14
Home Assoc: No
Condo Assoc: No
Basement: Y
Pool: No Pool
Elem. School: M D Lang Mid. School: Kennett High School: Kennett
Features
Utilities
Heat Pump - Gas BackUp, Propane - Leased, Central A/C, Electric, Hot Water - Propane, Well Water, On Site Septic, Main Floor Laundry
Garage/Parking
Attached Garage, Driveway, Garage - Side Entry, Attached Garage Spaces #: 2;
Interior
Built-Ins, Ceiling Fan(s), Chair Railings, Crown Moldings, Family Room Off Kitchen, Poured Concrete , Gas/Propane Fireplace
Exterior
Concrete Perimeter Foundation, Stone Exterior, Vinyl Siding, Deck(s), Patio(s), Extensive Hardscape, Exterior Lighting, Hot Tub, Gutter System
Lot
Backs to Trees, Front Yard, Non-Tidal Wetland Lot, Rear Yard, SideYard(s), Private Lot, Scenic Vista View, Trees/Woods View, Split Rail Fence
Contact Information
Schedule an Appointment to See this Home
Request more information
or call me now at 302-584-7300
Listing Courtesy of: Patterson-Schwartz - Greenville , (302) 429-4500, realinfo@psre.com
The data relating to real estate for sale on this website appears in part through the BRIGHT Internet Data Exchange program, a voluntary cooperative exchange of property listing data between licensed real estate brokerage firms in which Patterson-Schwartz Real Estate participates, and is provided by BRIGHT through a licensing agreement. The information provided by this website is for the personal, non-commercial use of consumers and may not be used for any purpose other than to identify prospective properties consumers may be interested in purchasing.
Information Deemed Reliable But Not Guaranteed.
Copyright BRIGHT, All Rights Reserved
Listing data as of 4/27/2025.


 Patterson-Schwartz Real Estate
Patterson-Schwartz Real Estate