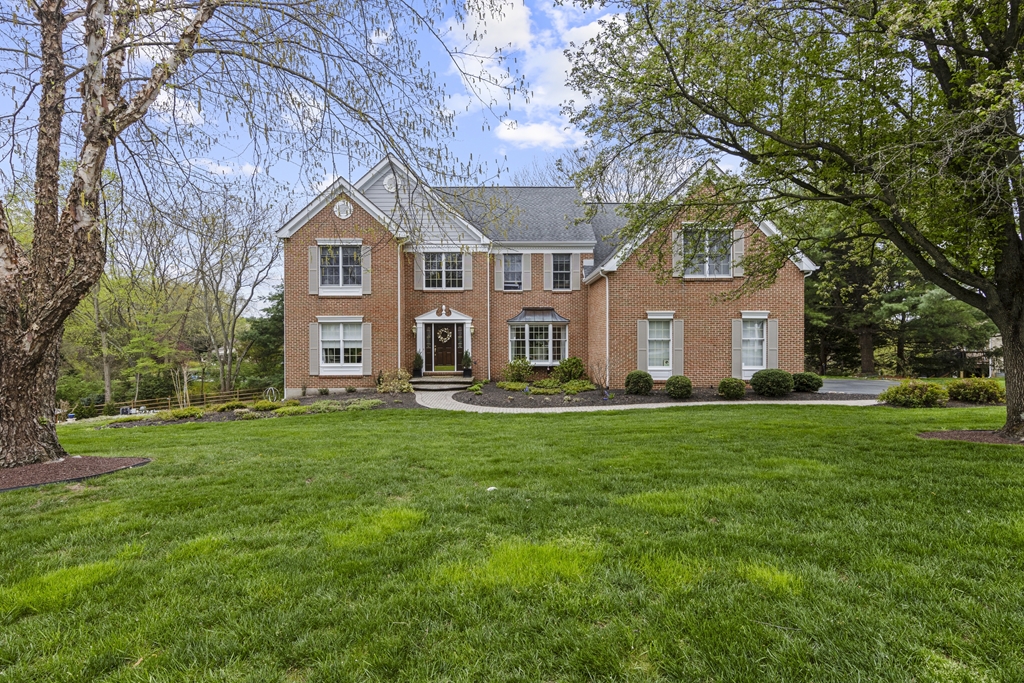34 Withers Way, Hockessin, DE 19707 $965,000

Interior Sq. Ft: 3,325
Acreage: 0.69
Age:31 years
Style:
Colonial
Mobile#: 2989
Subdivision: Sanford Ridge
Design/Type:
Detached
Description
Professional photos to be uploaded early next week after Holiday. Welcome to Sanford Ridge! This immaculately maintained home sits on a .7 acre lot with large flat and private yard. New Hardiplank siding was installed in 2024 as well as a number of windows - and the additional upgrades continue throughout. Enter into the classic 2-story foyer and immediately notice the hardwood floors that run throughout the home, except for primary suite. The living room boasts Brazilian cherry floors. The traditional floorplan offers numerous formal and informal spaces. The updated eat-in kitchen has new high-end appliances, white cabinetry, quartz counters, pendant lights and island with seating and opens to the 2-story family room. A newly updated laundry/mudroom offers functionality and charm. Head up either the front or rear staircase to the second level. The owner's suite features large bedroom, his/hers walk-in closet, sitting room and luxurious en-suite with walk-in shower, soaking tub and dual vanities. Three additional bedrooms and 2 full baths complete the upper floor. A large unfinished lower level, with bathroom rough-in, offers plenty of options for expansion or loads of storage. A raised deck overlooks the meticulously maintained yard which includes paver walkways, professional landscaping and in-ground sprinkler system. Additional features include new epoxy flooring in the 3-car heated garage, 2019 roof installation with Velux skylights, much of the house was painted/wallpapered in the last 2 years, and whole house air filtration system installed February 2025. Sanford Ridge is a wonderful neighborhood with a low HOA fee.
Home Assoc: $550/Annually
Condo Assoc: No
Basement: Y
Pool: No Pool
Features
Community
HOA: Yes;
Utilities
Forced Air Heating, Natural Gas, Central A/C, Electric, Hot Water - Natural Gas, Public Water, Public Sewer, Main Floor Laundry
Garage/Parking
Attached Garage, Covered Parking, Garage - Side Entry, Inside Access, Attached Garage Spaces #: 3;
Interior
Breakfast Area, Built-Ins, Carpet, Crown Moldings, Family Room Off Kitchen, Additional Stairway, Unfinished Basement, Gas/Propane Fireplace
Exterior
Concrete Perimeter Foundation, Brick Exterior
Contact Information
Schedule an Appointment to See this Home
Request more information
or call me now at 302-584-7300
Listing Courtesy of: Patterson-Schwartz - Greenville , (302) 429-4500, realinfo@psre.com
The data relating to real estate for sale on this website appears in part through the BRIGHT Internet Data Exchange program, a voluntary cooperative exchange of property listing data between licensed real estate brokerage firms in which Patterson-Schwartz Real Estate participates, and is provided by BRIGHT through a licensing agreement. The information provided by this website is for the personal, non-commercial use of consumers and may not be used for any purpose other than to identify prospective properties consumers may be interested in purchasing.
Information Deemed Reliable But Not Guaranteed.
Copyright BRIGHT, All Rights Reserved
Listing data as of 4/27/2025.


 Patterson-Schwartz Real Estate
Patterson-Schwartz Real Estate